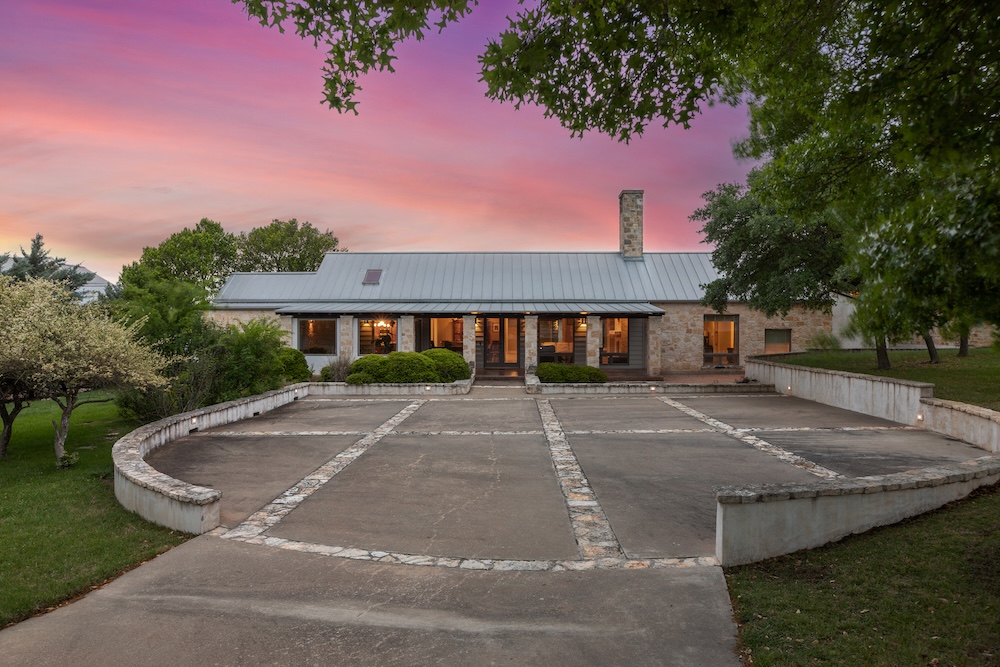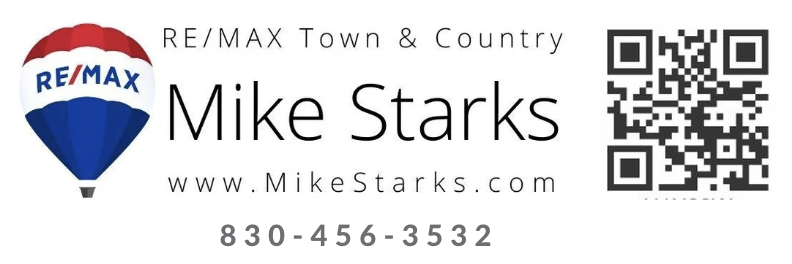2320 Summit Forest Fredericksburg TX Home for sale
Price: $
Address: 2320 Summit Forest
City: Fredericksburg, TX 78624
Lot size: 0.74 acres
Bedrooms: 3
Baths: 4.5
Square Feet: 3841 sqft
Year Built: 2004
Guest Quarters: Yes
Bedrooms: 1 | Full Bath: 1 | Square Feet: 512 |Year Built: 2014
SUMMIT OF STYLE – This architectural masterpiece was designed my renowned local architect Jon Pankratz and built by the equally well known Tony Martin Homes. Sitting on a huge .74 acre corner lot this impressive home offers 3 bedrooms 4.5 baths in the main home plus a separate 1 bedroom one bath guest house. The moment you pull into the front auto court you will be impressed with the stately front elevation of this exceptional limestone home. Step inside and you are greeted with high vaulted ceilings with exposed beam and wood accents, real oak floors and gorgeous rock fireplace. The living, dining and kitchen all flow together seamlessly creating a warm atmosphere which is prefect for entertaining or spending a quite night at home. The state of the art kitchen includes beautiful long leaf pine cabinetry ,7 foot granite bar w/extra storage, 6 burner themador gas range with double ovens and griddle, Subzero fridge (2021), whisper quite Miele dishwasher (2025) along with a huge walk-in pantry. Adding to the daily living space is a spacious home office and lovely sun room setting area just off the kitchen. Meanwhile the large master suite feels almost spa like and includes his and her bathrooms, showers, sinks and walk in closets. Hers side also includes a private bath tub and vanity area! On the other side of the house which helps create a horseshoe around the courtyard is were you will find two additional equally well appointed guest bedrooms each with their own ensuite bathrooms. Plus in the center of the home you will find an spectacular flex room with limestone floors making the prefect art studio, workout room or 4th bedroom! The home is really filled with natural light provided by the wall of Windows that encircle the court yard which not only lets in lots of light but makes for a bright open airy feel throughout the home.
OUTSIDE – In addition to the huge front porch the back porches that face the interior courtyard will be a place you spend a lot of time. Offering lots of shade and a private serene feel the backyard setting is the ideal spot for a little outdoor grilling , enjoying a glass of wine with friend or just relaxing in your own private outdoor space will become a favorite pass time. The entire back is enclose with sturdy rock walls and much of the courtyard consists of stone pavers and flower beds but there is also an awesome enclosed side yard with thick grass and tress just waiting for a hammock. Just across the courtyard is the 1 bedroom 1 bath guest house with its own small kitchen area. Whether you have guests looking to stay a while or looking for a place for mom… the guest house offers a great setting for long term guests or additional living space for the teenager. In addition to the 2 car garage connected to the main home there is also a separate garage work shop attached to the guest house. The home fronts on Summit Forest St. but the corner lot also give you access from the street behind the house which is were the garage entrances are located making the huge lot feel even bigger. The home is also more than just gorgeous its also practical with tons of storage, a standing set metal roof for durability and even has its own Kohler 26KW whole house generator installed 2024. If you have been looking for not just a home but a real show place then you will love living in the SUMMIT OF STYLE !



