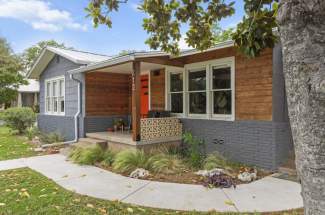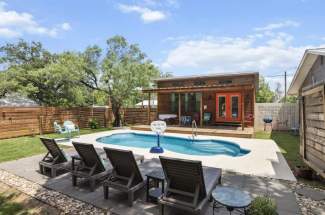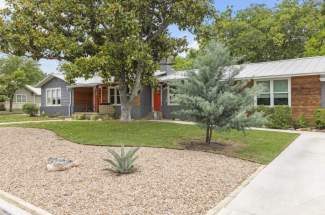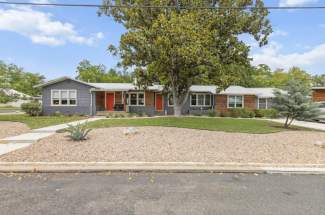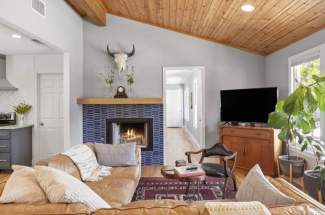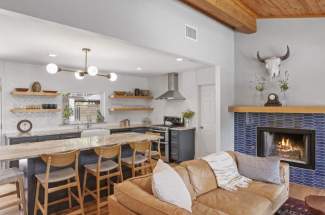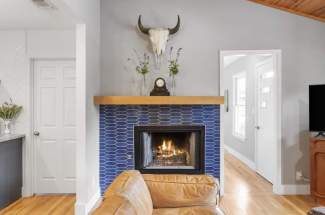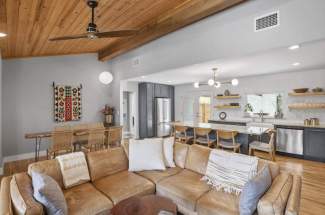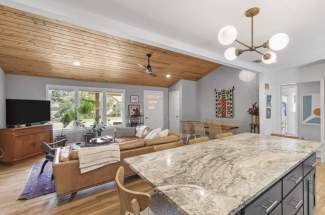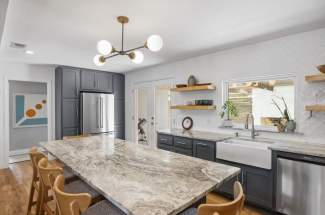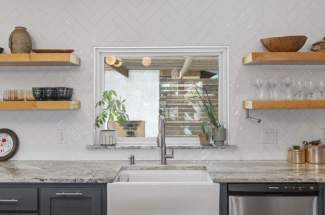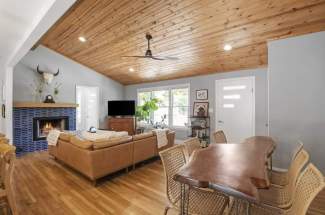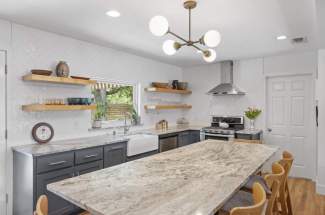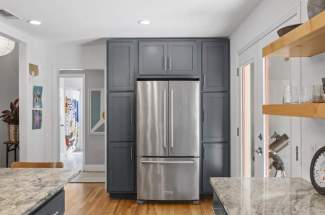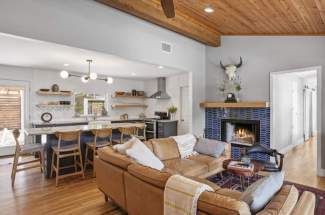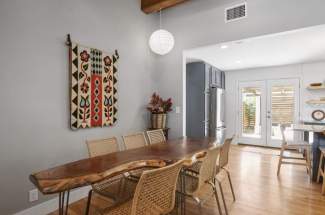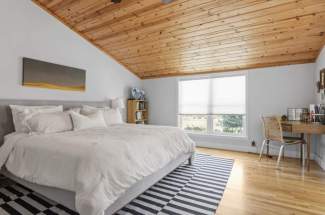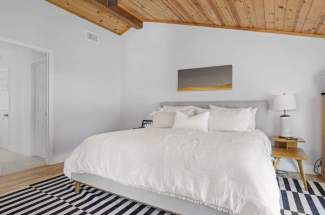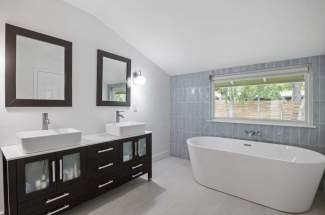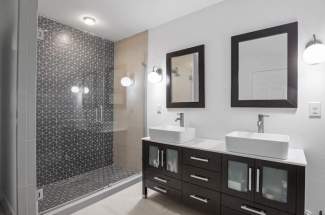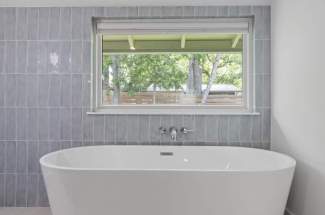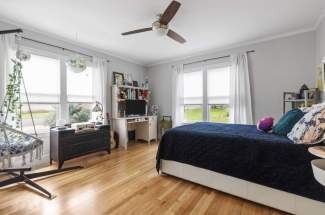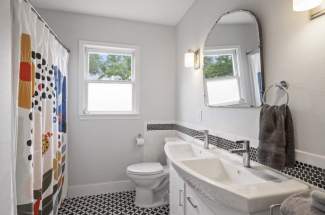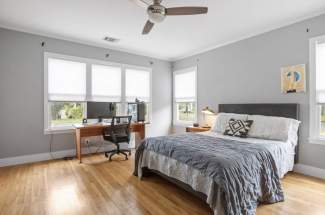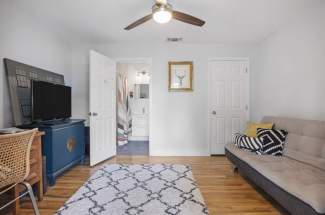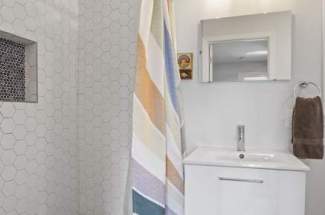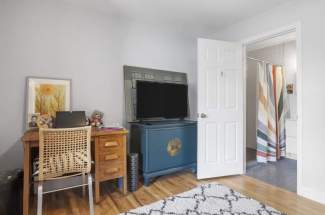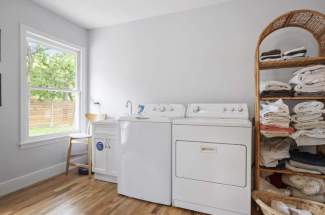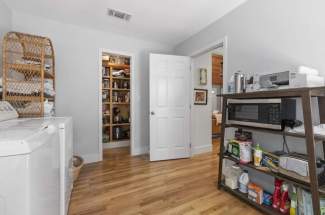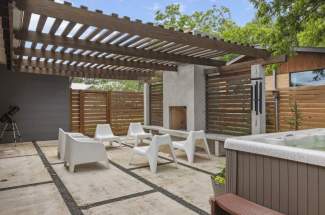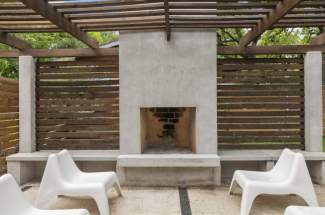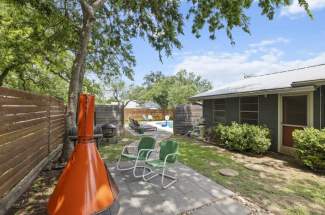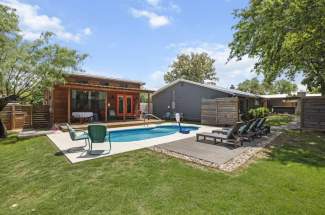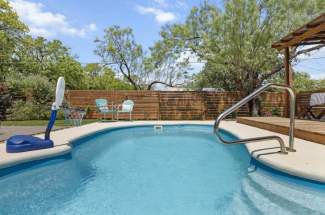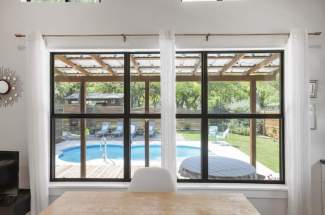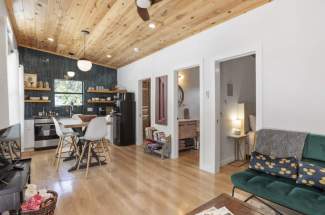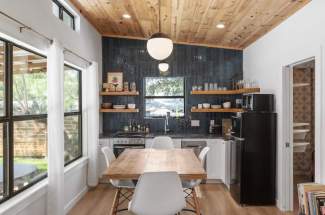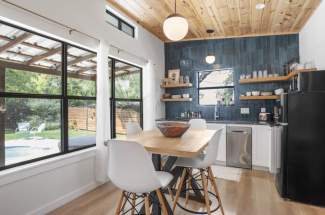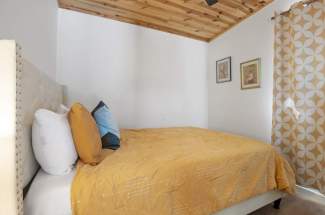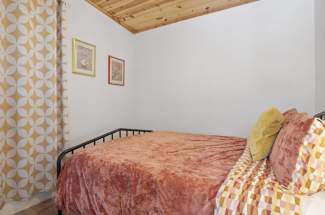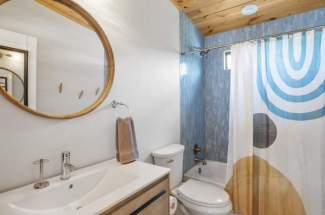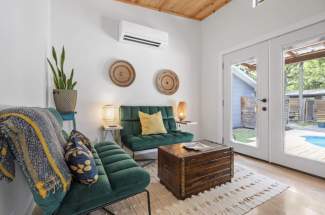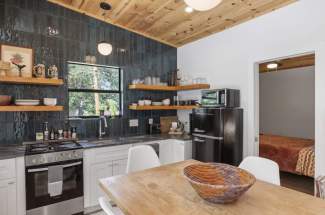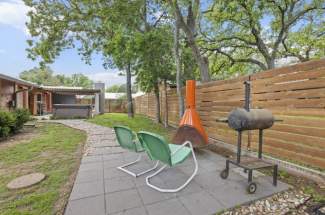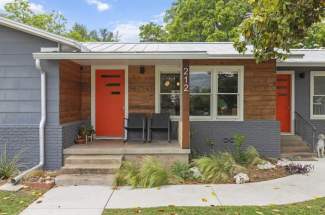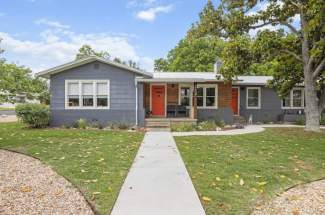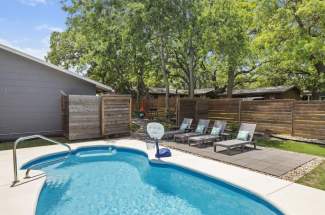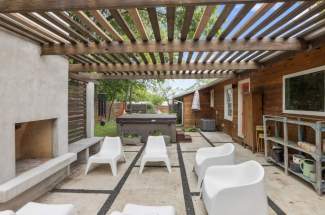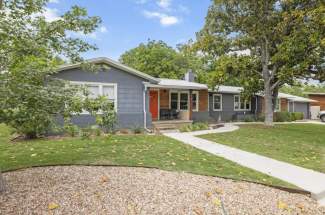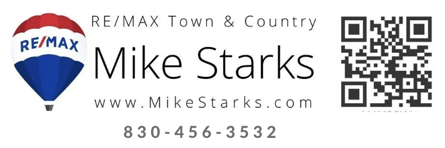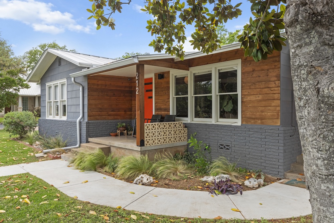212 Cherry St Fredericksburg TX Photo Gallery
Video Tour Location Map Restrictions Information Packet
Address: 212 Cherry St
Fredericksburg, TX 78624
Lot size: 0.34 acres
Bedrooms: 4
Guest Quarters:
Bedrooms: 2| Full Bath: 1 | Square Feet: 480 |Year Built: 2020
CHERRY PICKED PERFECTION – Welcome to cherry picked perfection! This stunning four-bedroom and three-bath retreat will not disappoint. The home sits on a huge corner lot with lush impeccable landscaping and is tucked away in a peaceful, quaint and quiet neighborhood only blocks to downtown Fredericksburg. Having under gone a complete restoration in 2020, the home offers unique beauty. As you walk inside you will immediately feel the authenticity and extrinsic detail. The home gleams with original wood floors, tongue and groove wood ceilings and sunlit spaces that simply feel good to be in. The open-concept living, dining, and kitchen area is made for gathering, with a modern wood-burning fireplace that anchors the room and brings everyone together. The kitchen includes updated granite countertops, an oversized island, a double oven and farmhouse sink overlooking the beautiful backyard along with plenty of cabinetry. A perfect space for entertaining. Just off the kitchen is the spacious utility room with a walk-in pantry—which itself opens right onto the backyard.
The home provides an open, airy and happy appeal with its plentiful windows and tons of natural light. The master suite includes a gorgeous vaulted wood trim ceiling making for a cozy warm cabin feel, along with an ensuite spa-like bathroom with a huge soaker tub, gorgeous upgraded tile floors, double vanities, walk-in shower and a walk-in closet with great built-ins.
Need a flexible space? Just down the hall is a bonus room easily converted into a fourth bedroom, art studio, private office, you name it! The flex room also includes its own private bathroom with walk-in shower. The split floorpan offers convenience with the additional two bedrooms located on the opposite side of the house, each filled with light and warmth and sharing a beautifully upgraded guest bathroom with a shower/tub combo and double vanity sink.
OUTSIDE – Step out back to your very own private oasis, with a huge covered pergola patio, its very own fire place and hot tub, coupled with beautiful shade trees and upgraded privacy fence. In addition, there’s a two-car garage and workshop area.
GUEST HOUSE – Lets not forget about the thriving short-term rental guest house with its very own pool and backyard! Guests or family and friends will love having their very own two bedroom and one bath cottage with a private pool and covered deck. Inside you will find an open living/dining area and full kitchen with wood trim ceilings and a shower/tub combo full bathroom. The guest house provides a lot of flexibility for earning extra income, hosting relatives during the holidays, or creating the ultimate in-law suite.
Giving you the best of both worlds: quiet comfort and quick access to all the charm Fredericksburg has to offer! just blocks from the heart of downtown Fredericksburg with a great price and includes built-in income opportunity all wrapped in one package cherry picked for perfection! Don’t miss out, homes like this don’t come along often—warm, inviting, move-in ready, and truly unique.
212 Cherry St Fredericksburg TX Home Photo Gallery
Do you have any questions about 212 N Cherry St, Fredericksburg TX? If so please feel free to contact me. I will be happy to help with any questions or to set up a showing for this home. Email me at mike@mikestarks.com or call with any questions.
Not quite sure what you are looking for? Search My Listings.

