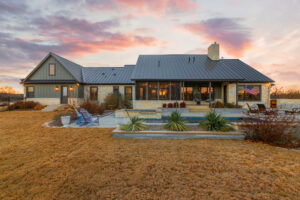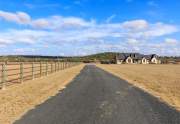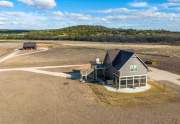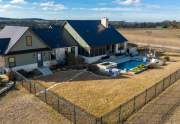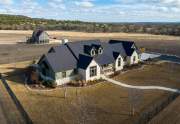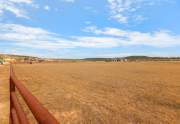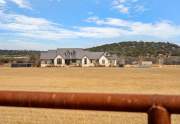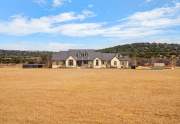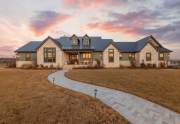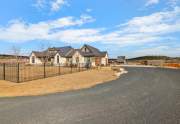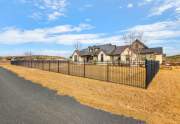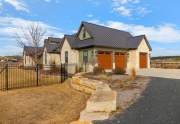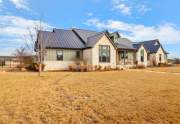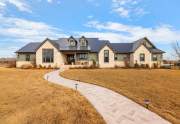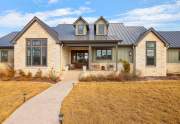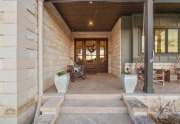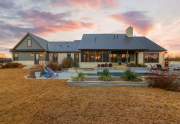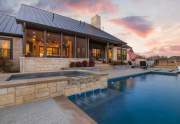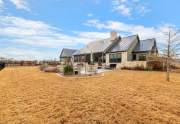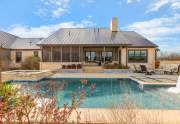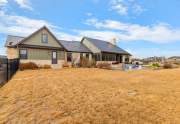2575 Usener Rd Fredericksburg TX Photo Gallery
Info & VideoLocation map PDF Packet #1 PDF Packet #2
Price: $2,598,000Address: 2575 Usener Rd
City: Fredericksburg TX 78624
Lot size: 16.93+/- acres
Bedrooms: 3
Baths: 3.5
Square feet: 3281
Year Built: 2018
Guest house: 1 bed / 1 bath / 1,040 square feet / built 2015
Barn: 1480 square feet / half bath / laundry facilities
HILDEMARA RANCH – Hildemara is a German word meaning “glorious.” It is truly a perfect description of this property. It features an elegant main home, 3 porches, guesthouse, pool with hot tub, 3-car workshop/garage (epoxy flooring and beautiful cabinetry), horse barn, riding arena, creek frontage and much more!
The main house offers a comfortable elegance you can enjoy on quiet evenings with your family or for parties with friends. The house has more than 3200 sq.ft. with 3 bedrooms each having their own en-suites plus an additional half bath for guests. The attention to detail in every room is amazing. The moment you walk in, you are greeted with an open floor plan with lots of natural light. The living room, kitchen and dining room flow seamlessly together. The living area includes a gorgeous rock fireplace with high vaulted ceiling and beautiful hardwood flooring that run through the house. The kitchen is a true masterpiece that you will enjoy spending time in. The custom cabinets are from Kingwood Custom Cabinetry that include under counter and under cabinet lighting, Wolf gas range has two ovens with 6 burners and grill, walnut hood vent, a built-in steamer/air-fryer convention oven, and a Subzero refrigerator. The large kitchen island has matching walnut butcher block top. The island has a small sink, trash compactor, microwave and warming drawer. The rest of cabinets have quartz countertops and a beautiful farmhouses sink. The master bedroom offers exquisite touches with towering vaulted ceiling, a custom made fireplace with private access to the back patio and pool. The master bath has a spa-like feel with heated floors, a spacious walk-in shower, his and her sinks with vanity area, Toto toilet washlet and a huge closet hat has custom Kingwood cabinetry with island topped with quartz. It has some of the best storage you will ever see and the most beautiful lighting! All windows are equipped with remote control Hunter Douglas shades (room darkening). The guest rooms are equally well appointed with en-suites and large walk-in closets. The keeping room area looks out over the front yard and the distant hills and includes a clever built-in office space also with beautiful custom cabinetry and shelving. Entering from the garage is a mud room with beautiful wood that actually came from a Kentucky horse barn. The laundry room is large with ample area for folding clothes and include a vintage re-enameled sink.
Want to sneak away and watch a game for a while? Head down to the cellar which is cleverly hidden behind the secret bookshelf Murphy door! Within this hidden room lies a fabulous wine cellar with bar set up which is not only an enjoyable spot for a beverage but also serves as a safe room. There is even a bonus room above the garage which is separately climate-controlled on its own system for efficiency. The joist system above the garage is especially designed to support an exercise gym with weight stack and would make a great art studio, media room… you name it!
OUTBACK – You will love spending time in the backyard. Part of the back porch is screened and makes a great year round patio area. All screened windows have Hunter Douglas shades (not remote-controlled). The large pool is ideal for cooling off after a long day or just relaxing in the shallow beach area to watch a sunset. Attached to the pool is a hot tub which is also a great spot to unwind. It overlooks the back pastures and distant hills. In addition to the very high quality perimeter fencing and horse fencing, the home has its own yard 6’ fence for front and back yards which is perfect for keeping pets out of trouble and for keeping deer away from your landscaping.
A FEW MORE DETAILS – The main house and entire well and water system are back up by Generac whole house generator. Propane for house is supplied with a 1,000 gallons main tank meaning that if tank is reasonable full, the house can operate for 10+ days with electric power from CTEC. The main house is constructed on pier and beam foundation with concrete piers poured to bedrock around entire structure of supporting beams, specifically to limit movement to no more than 1/8”. The entire crawl space under main residence provides 3-4’ of head clearance and is “encapsulated” and sealed with two floor access doors from inside the main house. Humidity control system was installed in the crawl space. The attic in the house is essentially climate controlled through the use of insulation at the roof level. Most of the attic is floored to provide very good storage space. You will love the central vacuum system throughout the house that helps make cleaning a snap.
THE GUEST HOUSE offers a great place for family or friends to stay. Located above the garage/workshop, the guesthouse offers a complete living area with full kitchen, pantry, bathroom, toilet room and also includes a central vac system. You could use this as a short-term rental should you choose. No matter who is staying there, your guests will enjoy the huge deck that overlooks the pastures, horse arena, and beyond. The large workshop/oversized garage located under the guesthouse includes above-standard overhead doors to accommodate storage of large utility vehicles like tractors or horse trailers. Whether you are a car collector, woodworker or just need a place to store equipment, this area is a huge bonus.
EQUESTRIAN LOVERS – your horse or other animals will be in the lap of luxury in this fabulous 3-stall barn with Ritchie waterers and feeding troughs complete with tack room, hay/feed room, and half-bath. Barn is supplied with propane from separate 200 gallon tank to provide for space heating during winter that is not dependent on electric power. Barn also has 220v heated wash bay with hot/cold water from on-demand hot water system serving the wash bay. During a recent 9 degree arctic blast during the holidays, the barn was well above 45 degrees! Just behind the barn, you will find a 100 x 200’ arena which includes a deep base and 4-5” sand top making it perfect for reining work including circles, spins, and stops. Meanwhile the 16.93 acres offers gentle fertile soils with horse-grade coastal grass making it a great place to ride or turn your babies out. There are 3 separate fenced pasture areas within the property.
BUT WAIT! THERE’S MORE! – just across the road on the west end of the property is an acre with approximately 200’ along year-round Spring Creek which offers a nice place for fishing. If you are looking to be a little more self-sufficient, you will love the raised garden beds making it the perfect setting for growing your own fruit, vegetable and herbs. Right near the gardens is the deluxe chicken accommodations with coop, enclosed chicken yard with rock feature that has constant supply of clean running water. There is even a greenhouse that is supplied with propane for provision of supplemental heat in the winter to keep your plants from freezing. The property’s main water well was re-drilled in 2022 and fully cased to a depth of approximately 200’ with a very generous supply of water (50+ gpm). Rain gutter collection system drains entire roof of main house to the pasture just east of the guesthouse. Not presently installed but designed for is capability to install a 30,000 gallons water collection system at that site for rain runoff. The pipe to return that water to the main house for supply is also installed and ready for implementation. Hildemara Ranch really is as glorious as it sounds so come take a look today!
2575 Usener Rd Fredericksburg TX Photo Gallery
Do you have questions about 176 Hildemara Ln? If so feel free to contact me with any questions and I will be happy to help. Email me at mike@mikestarks.com or call with any questions
Office (830) 990-8708
Cell (830) 456-3532
You can also search all homes for sale.
